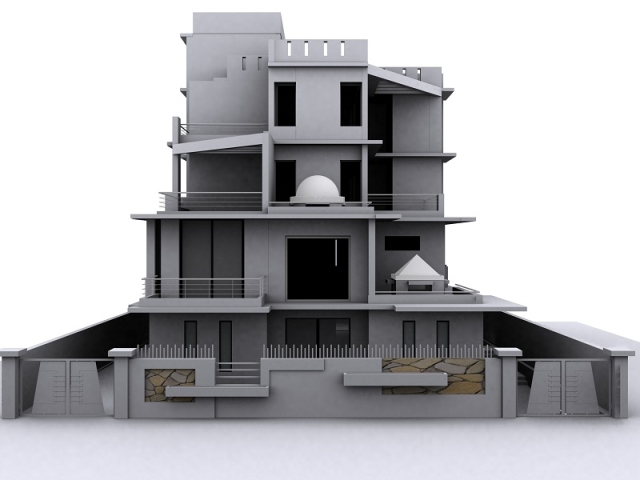Built on a 5300 sq. ft rectangular plot, the house comprises four floors. It is a contemporary dwelling with vastu compliant and has worked wonderfully well in providing ventilation and offering soothing views. The double height space in the formal living area is suitable for its bright airy volume, and its contemporary look.
We believe in designing spaces in consonance with natural elements and surroundings, keeping in mind factors like environmental sustainability, quiet a tough task in a metro like Pune.
This design travels effortlessly from one room to another combining the spaces into one another rather than fragmenting them.
The sprawling master bathroom is luxury personified with a long wardrobe, a twin basin console, shower cubical and Jacuzzi with a sky light opening into greenery.
The house is flooded with light all the times because of the large windows and the sky lights over the roof.
Design of a bungalow is in such a way that to create positive and negative spaces at different levels so one can appreciate the three dimensional composition of the built structure.
















